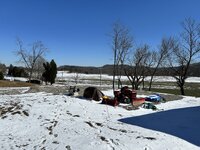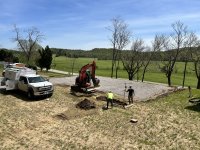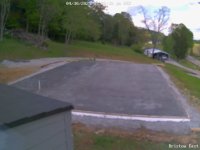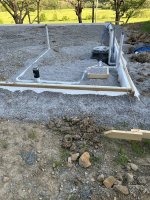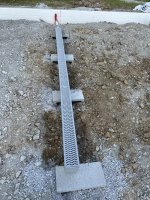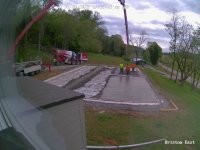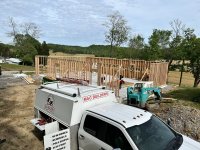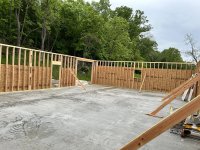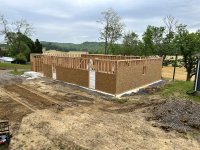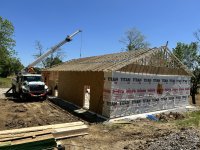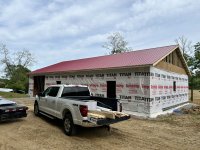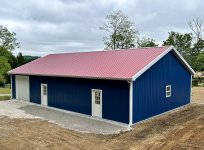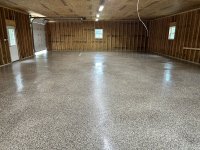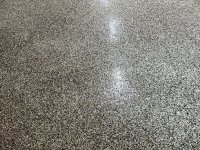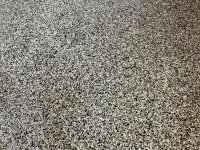MRDucks2
Member
Thought it may be interesting to start a thread documenting my new shop build. Once the snow melts I'll post a photo of the site, then the pad, then the 8-1/2 day estimated building process. That will be the fast part.
Then I'll update on the stuff I do myself, including insulation, electrical, plumbing and internal walls.
Contractors are to pour footers, block stem walls and pad including rough in of plumbing for water, toilet and drains as well as tie-ins. Then they build the conventional framing, followed by metal, exterior doors and windows as well as the ceiling. This is the 8-1/2 day part.
Building will be 36x56 with a full bath, rec room, two 10x10 rooms with a closet in one half and wood shop, cnc, laser area in the other half. Oh, and storage in the attic.
We shall see how it goes…
Then I'll update on the stuff I do myself, including insulation, electrical, plumbing and internal walls.
Contractors are to pour footers, block stem walls and pad including rough in of plumbing for water, toilet and drains as well as tie-ins. Then they build the conventional framing, followed by metal, exterior doors and windows as well as the ceiling. This is the 8-1/2 day part.
Building will be 36x56 with a full bath, rec room, two 10x10 rooms with a closet in one half and wood shop, cnc, laser area in the other half. Oh, and storage in the attic.
We shall see how it goes…

